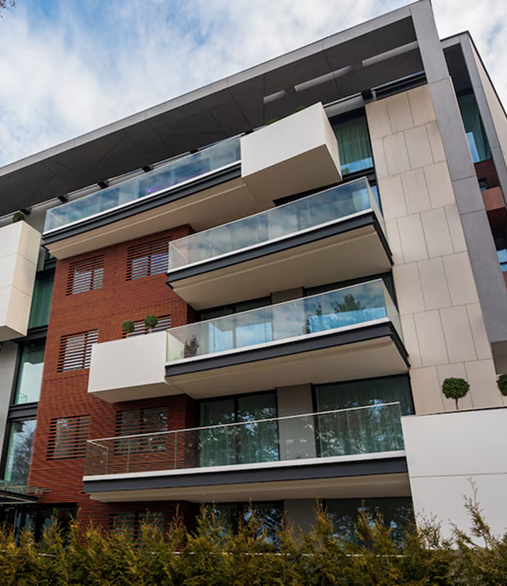Golden Nirvana by Golden Group – Luxurious Flats Blending Urban Convenience with Nature’s Serenity!
Step into a world where heritage charm blends seamlessly with modern elegance! Our, 2BHK flats, and premium shops are designed for both residential and commercial excellence.
Whether you’re looking for a dream home or a thriving business location, our thoughtfully designed spaces offer unmatched comfort, style, and convenience. Experience spacious living, premium finishes, and a well-connected location that enhances your lifestyle. Ideal for families, entrepreneurs, and investors, our properties redefine comfort and sophistication.
A state-of-the-art development that seamlessly blends modern living with premium amenities, catering to both residential and commercial needs. Designed for comfort, convenience, and a vibrant lifestyle, this exceptional project features a lush landscaped garden, a fun-filled children’s play area, a fully equipped gym, secure basement parking, and serene sitting spaces for relaxation. Whether you’re looking for a dream home or a thriving business space, Golden Nirvana offers the perfect setting to live, work, and grow!
Explore a harmonious balance of heritage charm and contemporary convenience—your dream space awaits!















