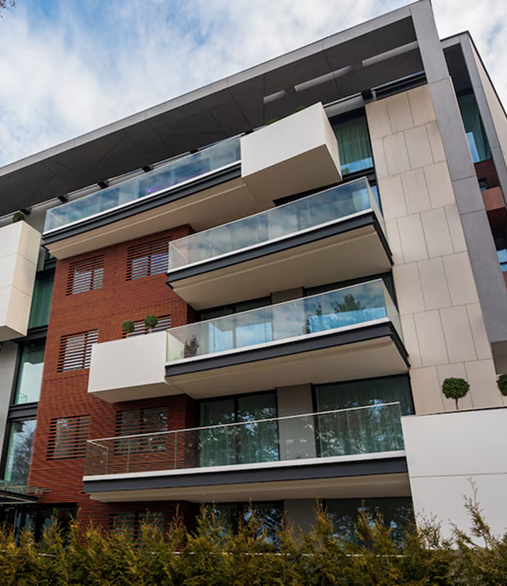Golden Heaven is Golden Groups most promising and luxurious residential project with 3 & 4 BHK Flats located in Surat’s fastest developing area, Mota Varachha.
This Residential project is designed and crafted by one of the top architect Sanjay Joshi to provide magnificence Touch for your next big dream. Property is specifically noted to give a natural surrounding environment. Golden Heaven offers 3 blocks each touching the sky with height of 14 floors. Be a part of sumptuousness with golden group’s residential project. flats.
This state of the art project is equipped with amazing features that includes Landscape Garden, Children Play Area, Gymnasium, Banquette hall, Water Fountain and many more. Go to Amenities to know all facilities that comes with the dream come true



















